| |
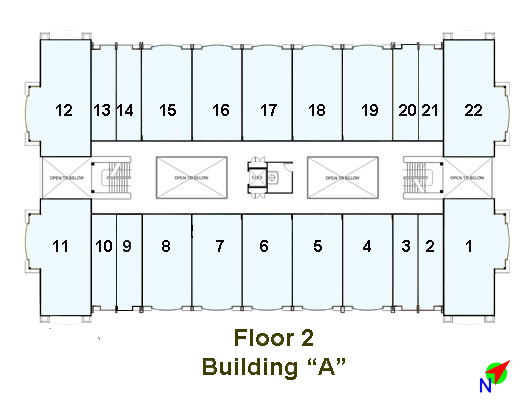
Unit numbers 1 to 11 are facing the amenities
(Children's Playground, Adult Sized Basketball Half-Court, Multi Purpose Gazebo,
Adult Lap Pool with Huts, Kiddie Pool with Slides, Well Lighted Driveways,
Floral Garden, Trellised Pathwalks).
Proceed

|
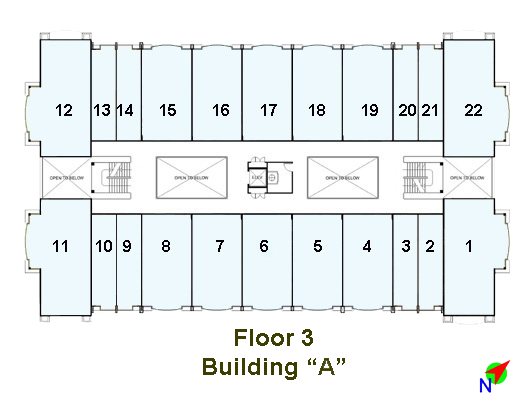
Unit numbers 1 to 11 are facing the amenities
(Children's Playground, Adult Sized Basketball Half-Court, Multi Purpose Gazebo,
Adult Lap Pool with Huts, Kiddie Pool with Slides, Well Lighted Driveways,
Floral Garden, Trellised Pathwalks).
Proceed

|
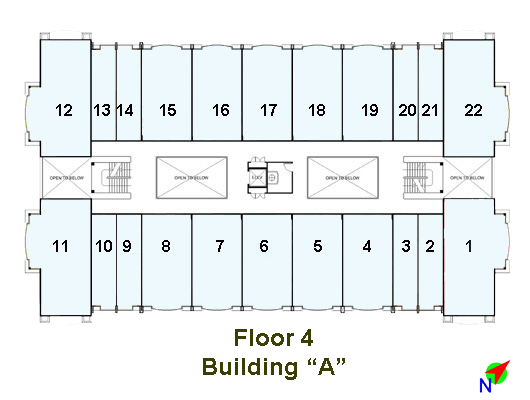
Unit numbers 1 to 11 are facing the amenities
(Children's Playground, Adult Sized Basketball Half-Court, Multi Purpose Gazebo,
Adult Lap Pool with Huts, Kiddie Pool with Slides, Well Lighted Driveways,
Floral Garden, Trellised Pathwalks).
Proceed

|
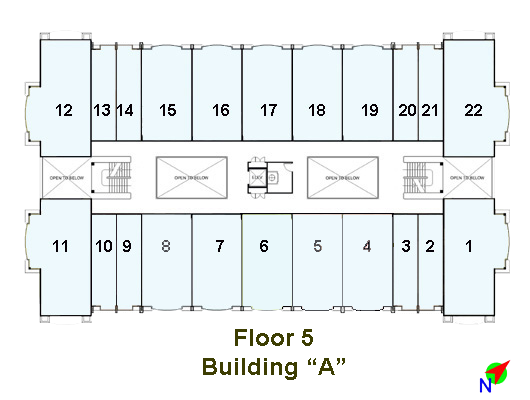
Unit numbers 1 to 11 are facing the amenities
(Children's Playground, Adult Sized Basketball Half-Court, Multi Purpose Gazebo,
Adult Lap Pool with Huts, Kiddie Pool with Slides, Well Lighted Driveways,
Floral Garden, Trellised Pathwalks).
Proceed

|
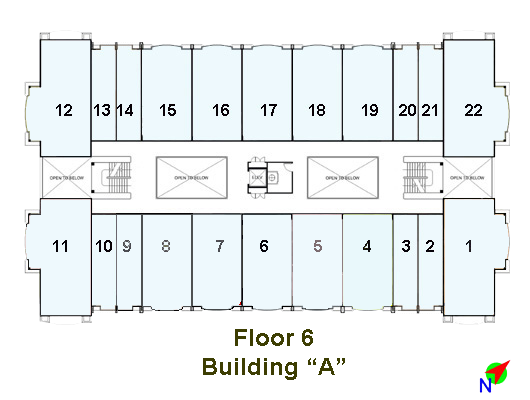
Unit numbers 1 to 11 are facing the amenities
(Children's Playground, Adult Sized Basketball Half-Court, Multi Purpose Gazebo,
Adult Lap Pool with Huts, Kiddie Pool with Slides, Well Lighted Driveways,
Floral Garden, Trellised Pathwalks).
Proceed

|
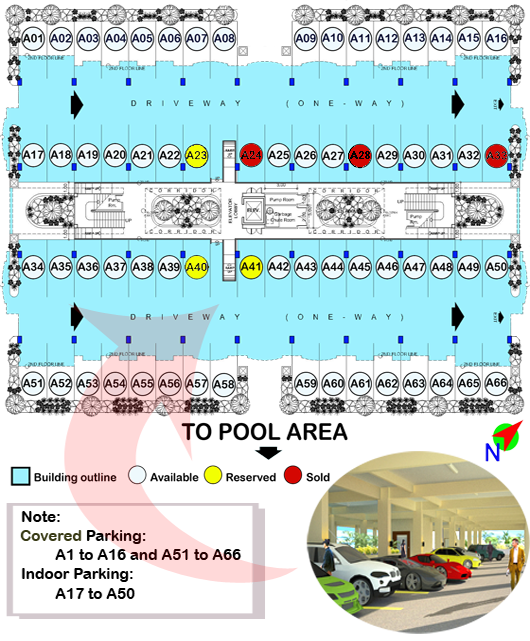
Proceed

|