
With 3 floorplans to choose from, your Linmarr Towers' home will feel distinctly unique to your needs
and space requirements.
Choose from a 3-Bedroom End Unit, a Standard 2-Bedroom Unit or a Studio-Type Unit on one of five floors.
Every unit of this distinct development offers a balcony for a better view of the city. Open
corridors from top to bottom allow generous flow of light and air.
It's "Your kind of place and your kind of space in a prime real estate in Davao!".
For individual unit price, mortgage calculations, promotional offers, availablity, and details.
Click here 

BUILDING FLOORPLAN (Building A)
2nd to 6th Floor
Click here for a larger image
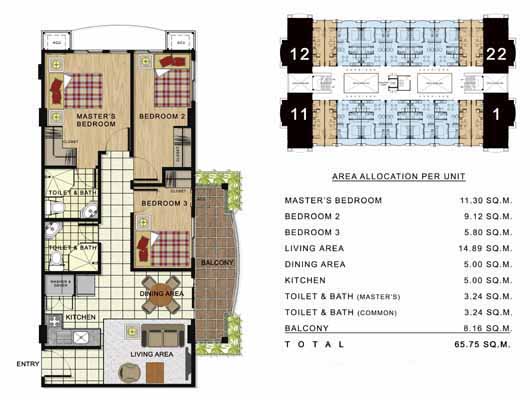
3-BEDROOM END UNIT
Total Unit Floor Area: 65.75 Sq. Mtr.
Click here for a larger image
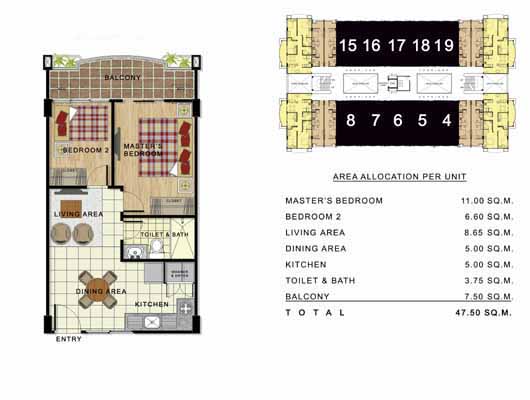
2-BEDROOM UNIT
Total Unit Floor Area: 47.50 Sq. Mtr.
Click here for a larger image
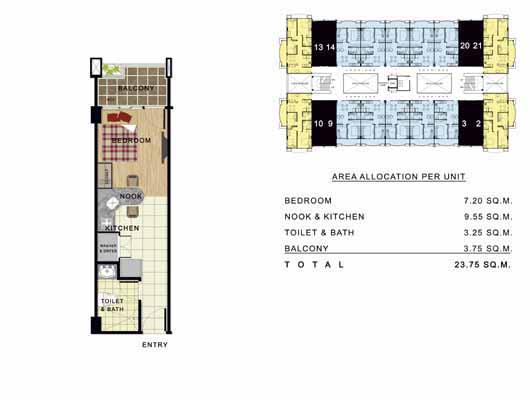
Studio UNIT
Total Unit Floor Area: 23.75 Sq. Mtr.
Click here for a larger image
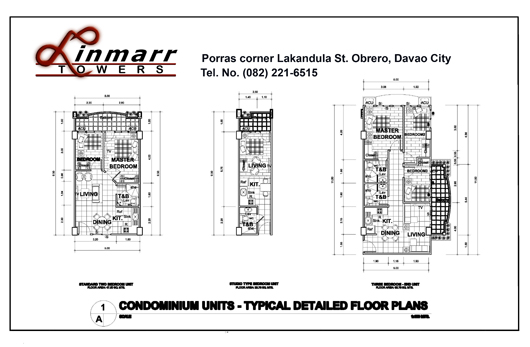
CONDOMINIUM UNITS
Typical detailed floorplans
Click here for a larger image
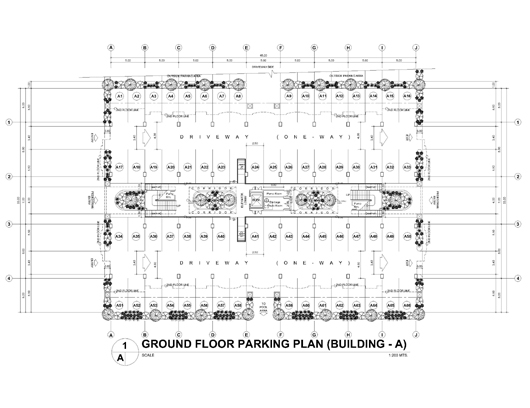
GROUND FLOOR PARKING PLAN(Building A)
Resident parking area
Covered Parking: A1-16 and A51-A66
Indoor Parking: A17-A50
Click here for a larger image